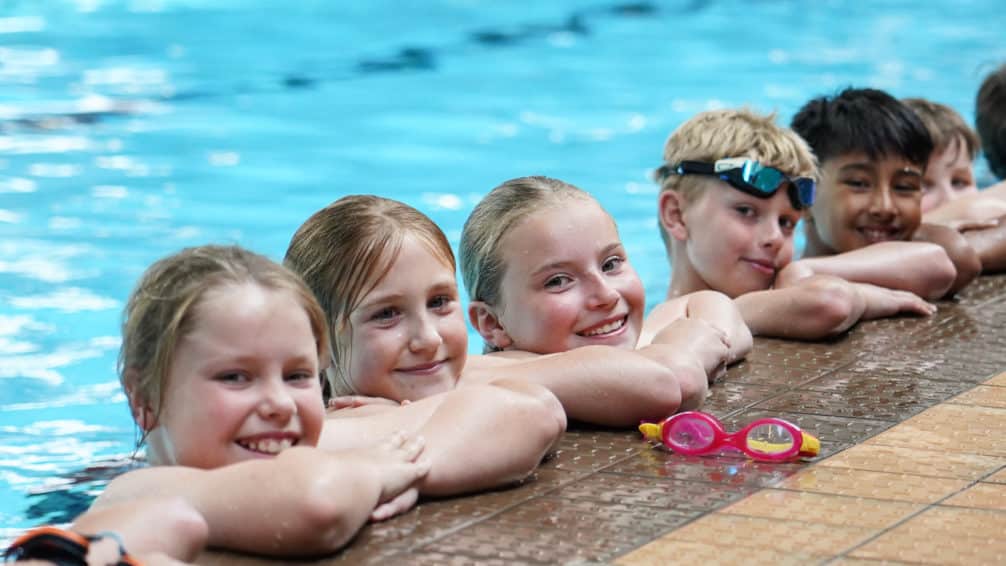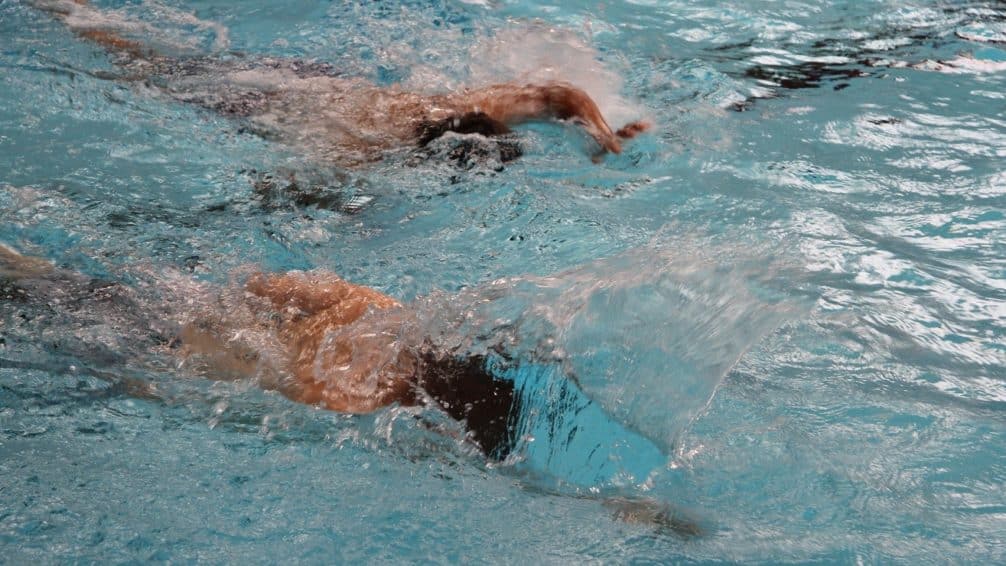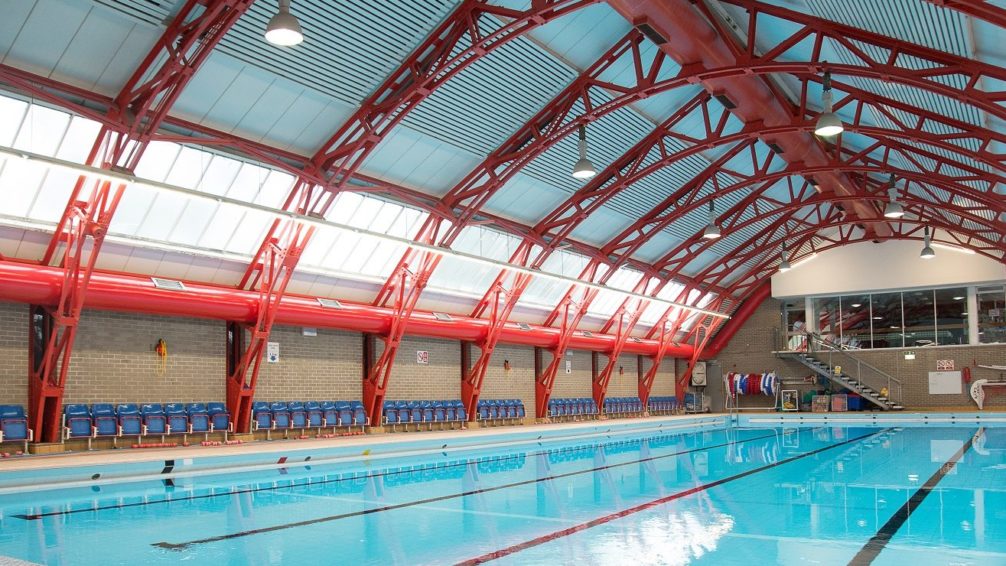Science Centre
From September 2017 our students began to use the new multi-million-pound Science Centre which is by far the most significant capital investment in the School’s history. It is an exceptional teaching and learning environment which will inspire countless young scientists for many years to come.
Key features:
- Separate floors house each discipline: Biology, Chemistry and Physics
- A central learning atrium provides a flexible teaching and display area
- 17 multi-discipline laboratories are sized to accommodate up to 24 students each with ample storage and preparation space located close to them
- Facilitating opportunities to incorporate the very latest in modern technology
- The environment is calm, light, airy and conducive to learning
- The use of cutting-edge design and construction standards make the building itself a stimulus for learning.





